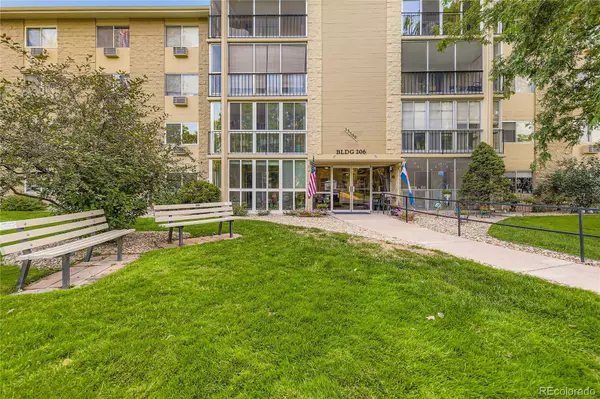UPDATED:
Key Details
Property Type Condo
Sub Type Condominium
Listing Status Active
Purchase Type For Sale
Square Footage 870 sqft
Price per Sqft $251
Subdivision Heather Gardens
MLS Listing ID 9010579
Bedrooms 1
Full Baths 1
Condo Fees $524
HOA Fees $524/mo
HOA Y/N Yes
Abv Grd Liv Area 870
Year Built 1973
Annual Tax Amount $903
Tax Year 2024
Property Sub-Type Condominium
Source recolorado
Property Description
Nestled in one of the most sought-after 55+ communities, this beautifully updated condominium offers the perfect blend of comfort, convenience, and lifestyle. The interior has been recently remodeled, featuring a modernized kitchen, updated bathroom, and new flooring throughout, creating a fresh and inviting living space you'll love to call home.
Located in Heather Gardens with a very well managed HOA, residents enjoy access to a state-of-the-art community center, a beautifully maintained 9-hole golf course, on-site restaurant and lounge, indoor and outdoor pools, fitness facilities, and a wide variety of recreation programs and social activities. Whether you're looking to stay active or simply relax, there's something here for everyone.
The community is ideally situated with easy access to major roads and highways, putting you just minutes away from shopping centers, dining, medical facilities, and local entertainment. Enjoy the best of low-maintenance living in a vibrant, welcoming neighborhood designed for adults seeking an active and engaging lifestyle.
Don't miss this opportunity to make Heather Gardens your next home!
Location
State CO
County Arapahoe
Rooms
Main Level Bedrooms 1
Interior
Heating Baseboard
Cooling Air Conditioning-Room
Fireplace N
Exterior
Exterior Feature Balcony
Garage Spaces 2.0
Pool Outdoor Pool
Utilities Available Cable Available
Roof Type Composition
Total Parking Spaces 2
Garage No
Building
Lot Description Cul-De-Sac, Greenbelt
Sewer Public Sewer
Water Public
Level or Stories One
Structure Type Block
Schools
Elementary Schools Polton
Middle Schools Prairie
High Schools Overland
School District Cherry Creek 5
Others
Senior Community Yes
Ownership Individual
Acceptable Financing Cash, Conventional, FHA
Listing Terms Cash, Conventional, FHA
Special Listing Condition None
Pets Allowed Cats OK, Dogs OK
Virtual Tour https://www.listingsmagic.com/sps/tour-slider/index.php?property_ID=276022&ld_reg=Y

6455 S. Yosemite St., Suite 500 Greenwood Village, CO 80111 USA
Learn More About LPT Realty
Cesar Peña
Real Estate Advisor | License ID: FA.100097076
Real Estate Advisor License ID: FA.100097076





